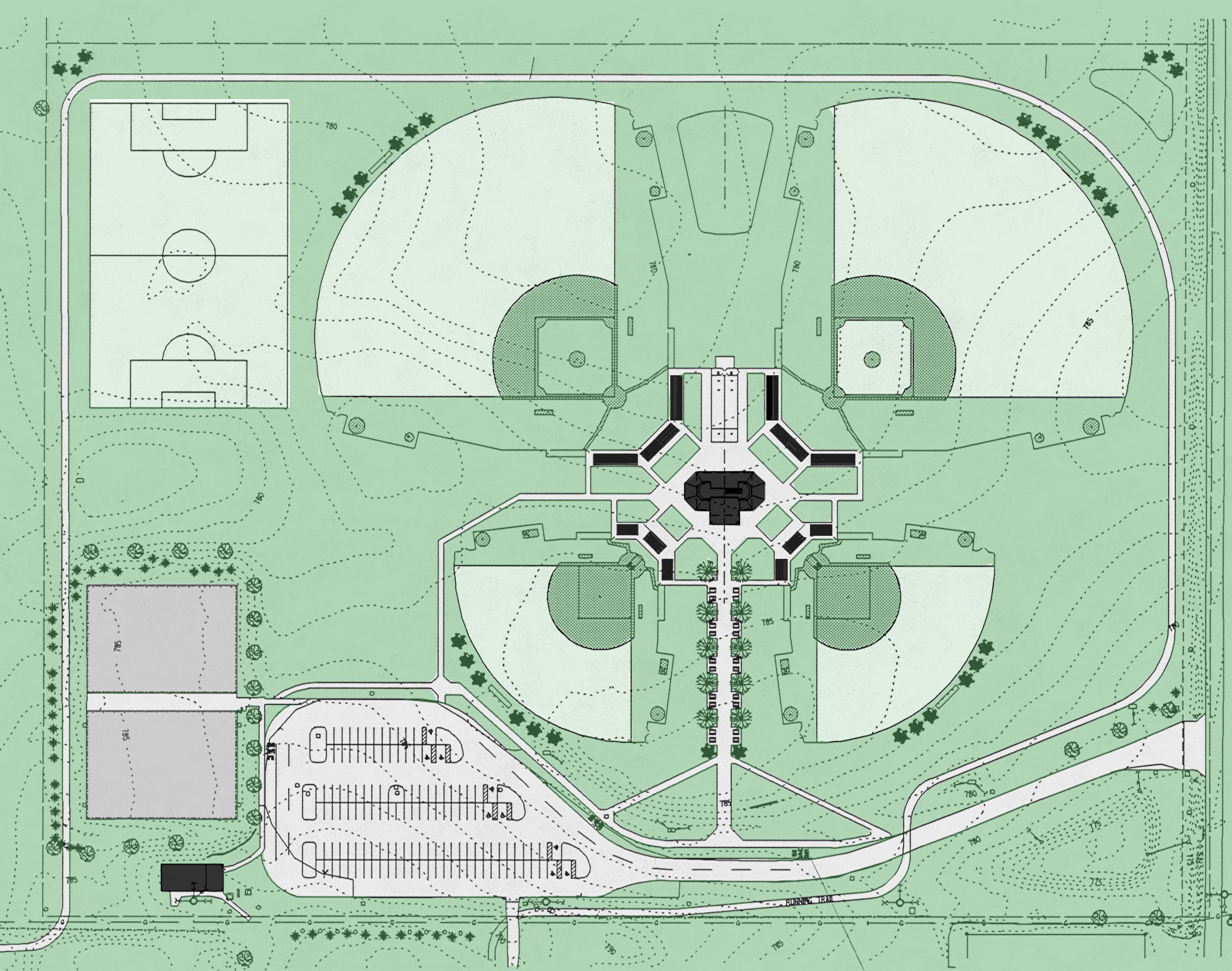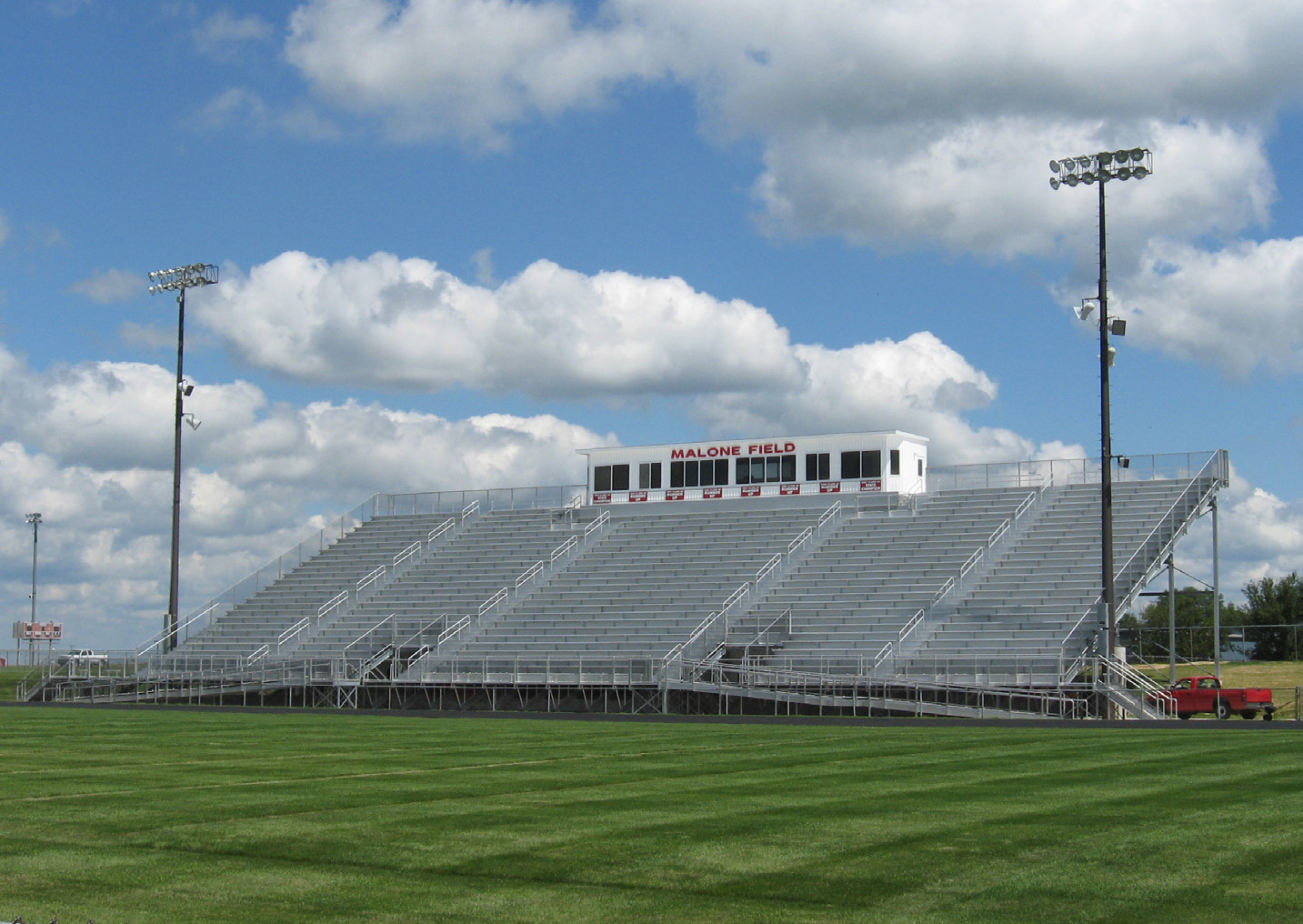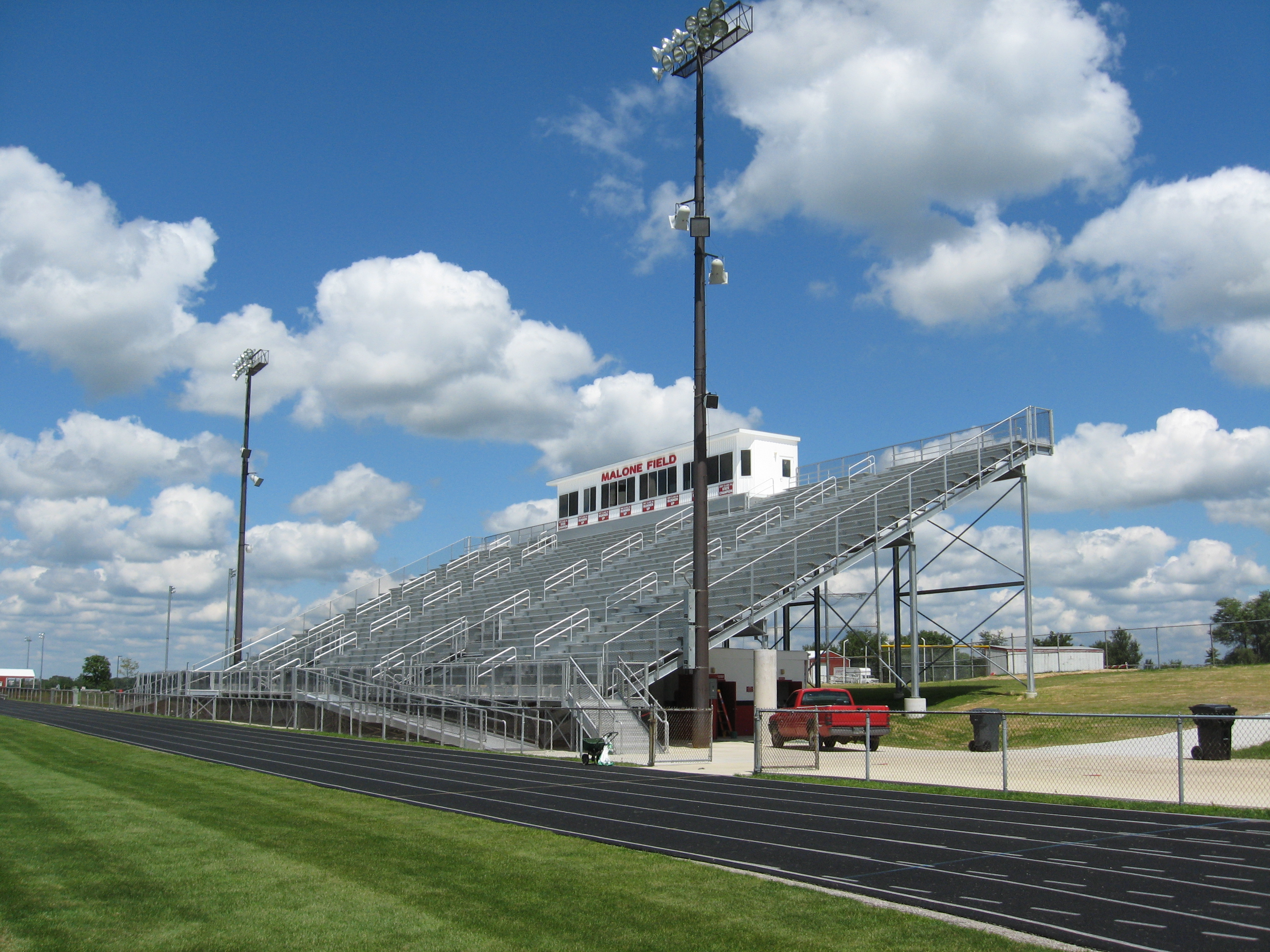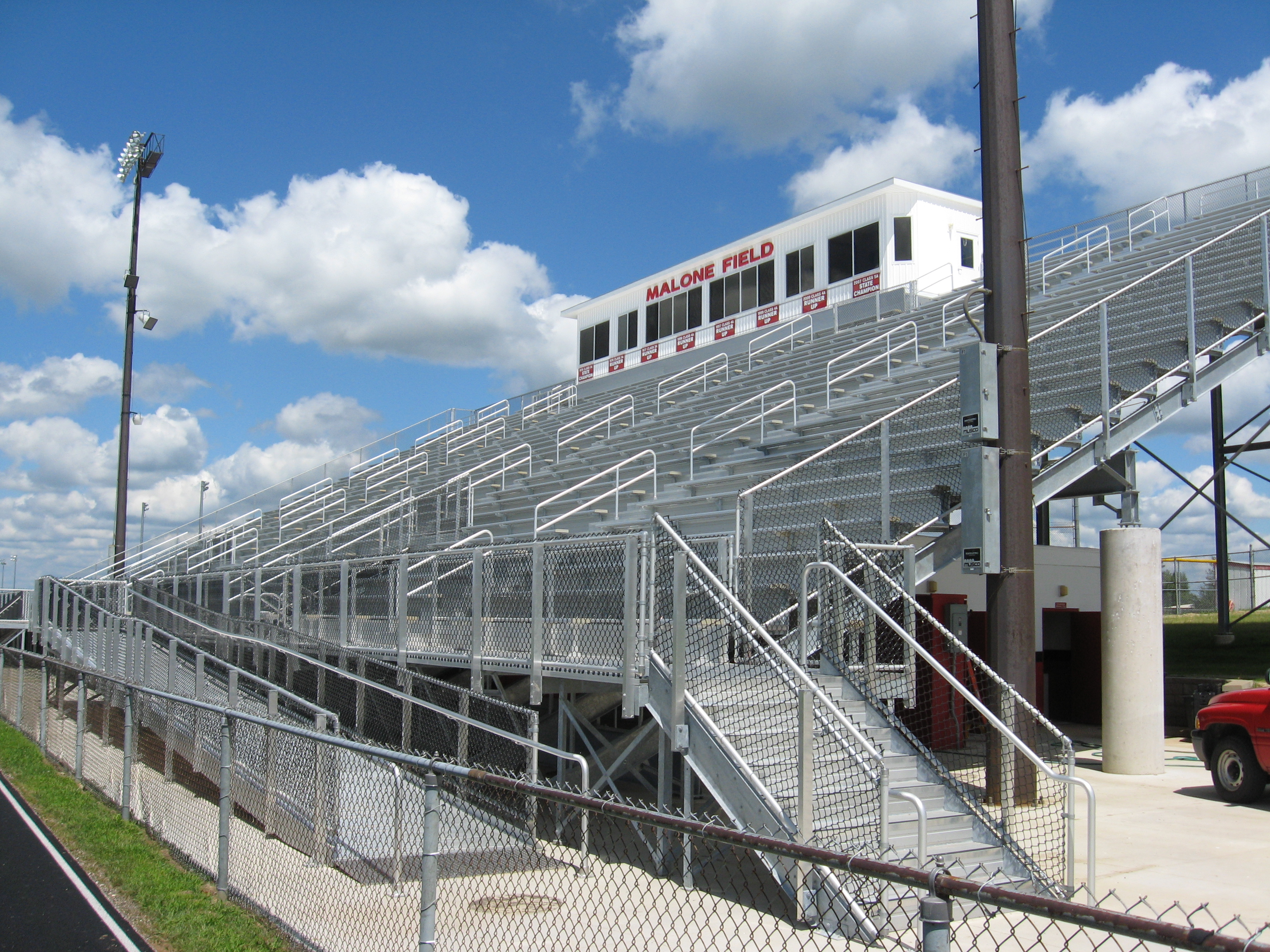Metamora High School
Sports Complex
Masterplan layout for high school sports complex for baseball and softball, Soccer practice field, and cross country running track, with utility provisions for future concessions and public restrooms. Additional paved parking for cars and bus drop-off lanes. Coordination of site drainage with adjacent properties is a key design feature of this athletic field complex.
The athletic fields were equipped with an underground irrigation system, with a buried storm water control system to allow faster drying of fields for shorter delays of game after rains.
- Washington Central School Dist. 51
- Washington Dist. 50 Schools
- Kewanee - High School
- Illini Bluffs
- El Paso
- Peoria Academy
- Bradley - Constance Hall
- Germantown Hills - Middle School
- Metamora Grade School
- Metamora High School
- Peoria Central High - Auditorium
- Whittier Primary School
- Peoria Public Schools - Dist. 150
- Kewanee - Middle School





