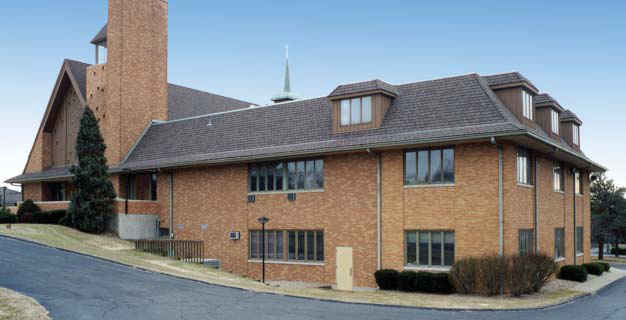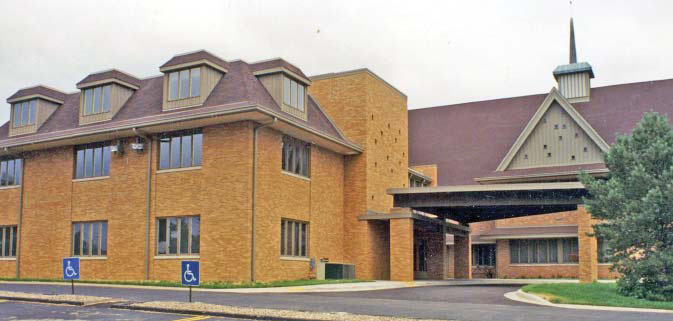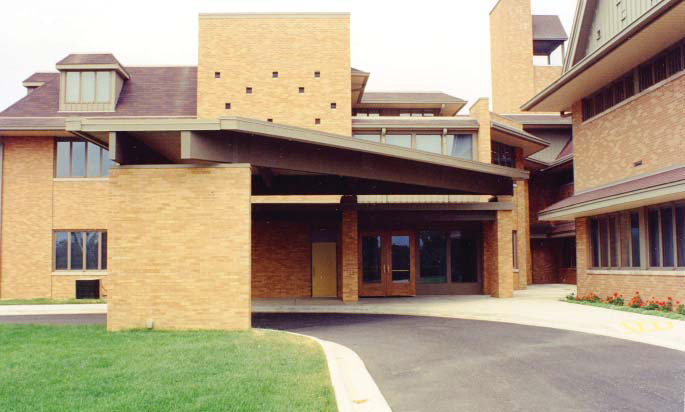Salem Lutheran Church
A drive-thru canopy entrance enhanced access to the Church from main parking areas. A new hydraulic passenger elevator was added, along with a stained glass lit stairtower.
6,600 square feet of fi nished space was added around, and incorporating the existing threestory education wing, which provided more classrooms, fellowship lounge areas and office suite as well as library and kitchenette.
The architectural style of the new addition was carefully designed to blend with original building.




