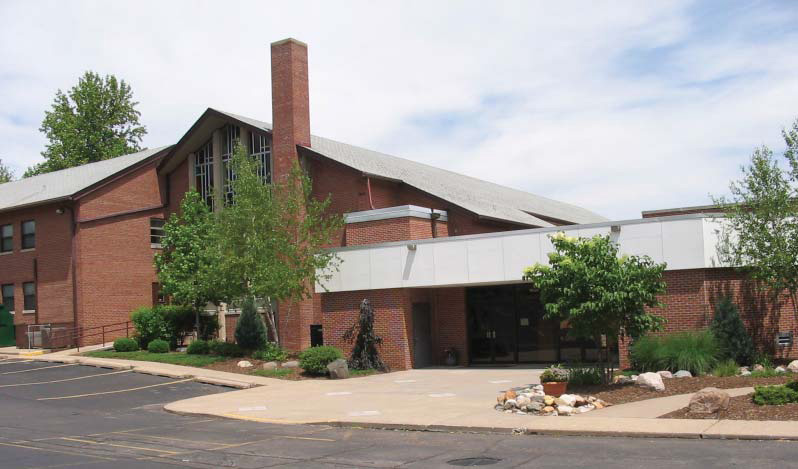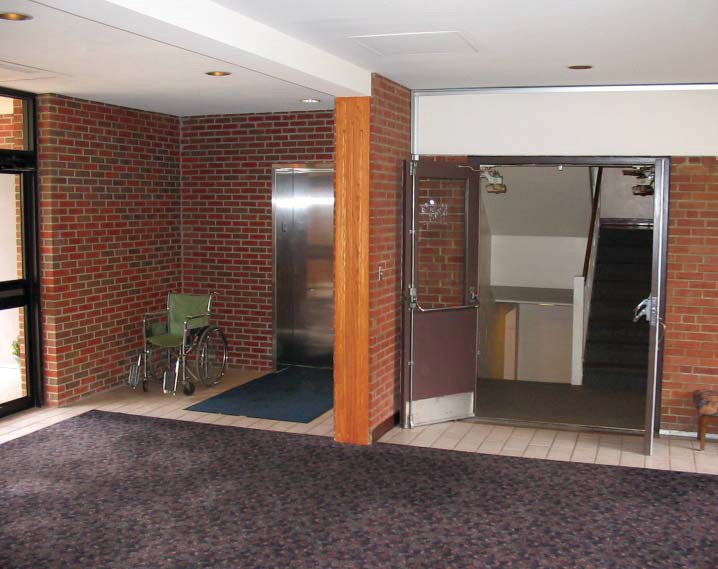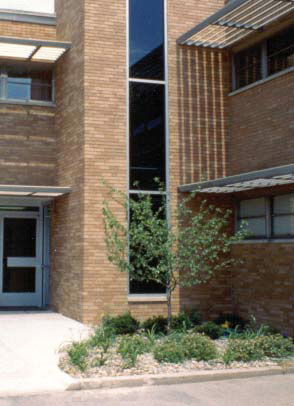Grace Presbyterian Church
The Scope of work included a Sanctuary seating layout, Carpet replacement in the Narthex, a new hydraulic passenger elevator in the Church Lobby and accessibility improvements.
The former Chancel and Offices were converted into Classrooms. Parking studies and improvements were also made. A renovation of the Risser Building which included Church Offices, Meeting Rooms, a Youth Center, and the renovation of Tenant Spaces was also completed. An addition was designed for a new passenger elevator as shown in photo below.




