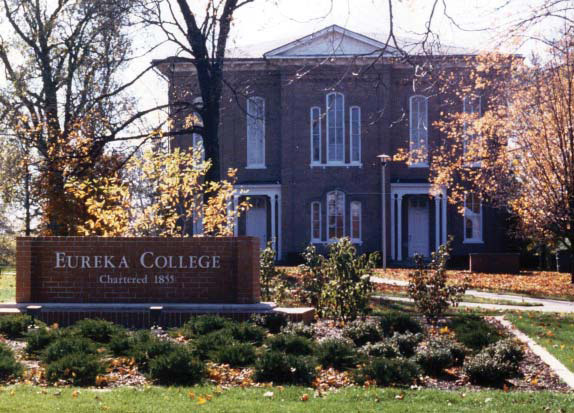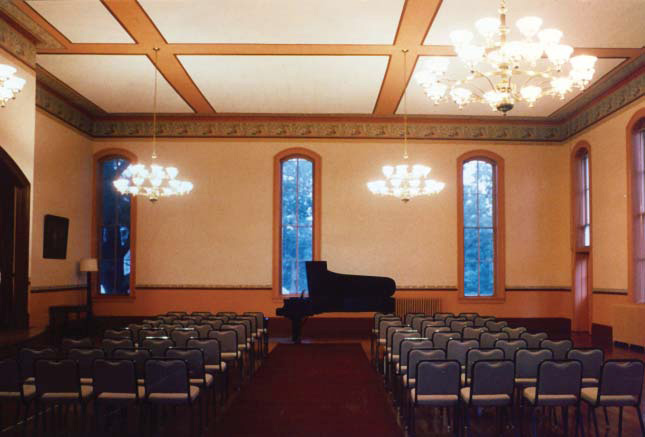Eureka College Chapel
Kenyon and Associates Architects worked with Eureka College putting both the Chapel and the Administration Buildings on the National Register of Historic Places. The program submitted by the college was to move the Music School into the Chapel Building, and convert the Second Floor Chapel into a Multi-use Auditorium for concerts.
The First Floor was converted into Classrooms, Studios, Offices, Practice Rooms, Lavatories, and a Lounge.
The Chapel Auditorium design goal included enhancement of acoustical music and speech performances by integration of a combination of reflective and absorptive surface treatments at the ceiling and floor. Restoration of the Chapel has attempted to reflect the original qualities of the space without exact replication, in such a manner as to provide functional and aesthetically appropriate space for a variety of current and future Campus needs. From the beginning of the project, research identified need to restore the ornamentation of the wall surfaces with patterns of color and design similar to the original, but of a more subdued manner to suit both the budget and contemporary use of the space.
- Central Auditorium
- Converse Marketing Services
- Eureka College Chapel
- Greenhut Memorial - Grand Army of the Republic Hall
- Illinois Antique Center / Contemporary Arts Center
- Illinois School for the Deaf
- Menard County Courthouse
- Mineral Springs Park
- Atlanta Museum
- Peoria City Hall
- Powell Press Building
- Prairie Building




